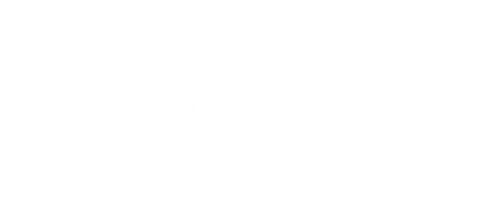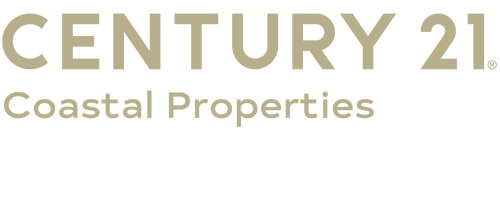


Sold
Listing Courtesy of: CRMLS / Century 21 Coastal Properties / Val Mayer - Contact: 310-989-9824
830 Arlington Avenue Torrance, CA 90501
Sold on 08/30/2023
$815,000 (USD)
MLS #:
SB23048166
SB23048166
Lot Size
0.34 acres
0.34 acres
Type
Townhouse
Townhouse
Year Built
2003
2003
Style
Mediterranean
Mediterranean
School District
Torrance Unified
Torrance Unified
County
Los Angeles County
Los Angeles County
Listed By
Val Mayer, DRE #02080171 CA, Century 21 Coastal Properties, Contact: 310-989-9824
Bought with
Grace Son, Keller Williams Realty
Grace Son, Keller Williams Realty
Source
CRMLS
Last checked Feb 4 2026 at 1:09 AM GMT+0000
CRMLS
Last checked Feb 4 2026 at 1:09 AM GMT+0000
Bathroom Details
- Full Bathrooms: 2
- Half Bathroom: 1
Interior Features
- Pantry
- Balcony
- Open Floorplan
- Refrigerator
- Gas Oven
- Windows: Double Pane Windows
- Laundry: Gas Dryer Hookup
- Gas Range
- Laundry: In Garage
- All Bedrooms Up
- Walk-In Closet(s)
- Ceiling Fan(s)
Heating and Cooling
- Forced Air
- Central Air
Homeowners Association Information
- Dues: $275
Flooring
- Wood
- Carpet
- Tile
Utility Information
- Utilities: Water Source: Public
- Sewer: Public Sewer
Parking
- Garage
Living Area
- 1,487 sqft
Listing Price History
Date
Event
Price
% Change
$ (+/-)
Jun 28, 2023
Price Changed
$825,000
-2%
-$15,000
Mar 21, 2023
Listed
$840,000
-
-
Additional Information: Coastal Properties | 310-989-9824
Disclaimer: Based on information from California Regional Multiple Listing Service, Inc. as of 2/22/23 10:28 and /or other sources. Display of MLS data is deemed reliable but is not guaranteed accurate by the MLS. The Broker/Agent providing the information contained herein may or may not have been the Listing and/or Selling Agent. The information being provided by Conejo Simi Moorpark Association of REALTORS® (“CSMAR”) is for the visitor's personal, non-commercial use and may not be used for any purpose other than to identify prospective properties visitor may be interested in purchasing. Any information relating to a property referenced on this web site comes from the Internet Data Exchange (“IDX”) program of CSMAR. This web site may reference real estate listing(s) held by a brokerage firm other than the broker and/or agent who owns this web site. Any information relating to a property, regardless of source, including but not limited to square footages and lot sizes, is deemed reliable.




Description